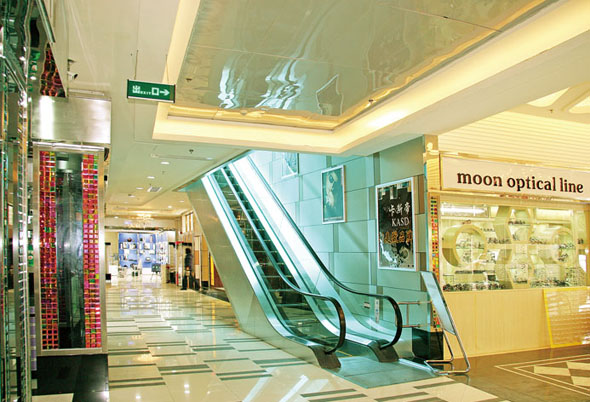Article source: Fougeron Architecture
For its new headquarters, The Kapor Center commissioned a design competition to transform an existing 1920s-era office building in downtown Oakland into innovative workspace. The Kapor Center for Social Impact works to improve access to opportunity, participation and influence in the United States for historically underrepresented communities through investments in information technology and partnerships with nonprofits. The new headquarters had to be an architectural manifestation of the Kapor Center’s core values: connectivity, openness, and democracy.
- Architects: Fougeron Architecture
- Project: Kapor
- Location: Oakland, CA
- Size: 45,000 sf.
- Date of Completion: May 2016
The design is modern and harmonious, blending high-tech and humanism. Open spaces encourage collaboration and camaraderie, as well as flexibility. The clean interiors cater to informal social spaces that invite the interaction of staff, partners and visitors. Efficiency is paramount in the design, creating operational spaces that use human and technological resources sensibly, economically but imaginatively.
The LEED Platinum building in an expression of the center’s vision for a connected, open, and democratic world. This circular volume carries an open stair upward through the building’s original three floors to a fourth-floor addition, linking floors and connecting a range of workspaces. Throughout the building, the circular volume acts as an organizing and integrating principle, linking the various floors and functions while maintaining the separations needed to meet code and maintain privacy.
On the fourth floor, a modern dome and oculus establishes the Center’s presence and its role to grow outward and upward within the community. The dome signals the center’s mission to leverage tech-driven innovation with the highest goals of social transformation and equality.










































































